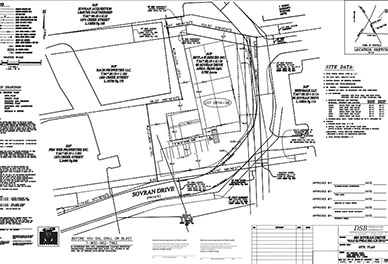
Status:
DeniedApplication:
20P-008SBL Number:
093.15-1-2.116Address:
85 Sovran Drive,Webster, NY 14580
Application Description:
Proposed Office/Warehouse Building 9,800 square feet, (office 800 s.f. and warehouse 9,000 s.f.).US Ceiling Corp. is a building contractor for commercial and residential construction providinginstallation of metal stud walls, insulation, and drywall. Their office consists of 3 employees for projectestimating, ordering of materials, and scheduling the work crews that meet at the various job sites. Thewarehouse is for receiving material delivers generally once a month, there is not a warehouseemployee and field crews will transport the materials to the job sites as needed. The hours of operationare from 7am to 5pm on weekdays.

Document Center
The Document Center provides easy access to public documents. Click on one of the categories below to see related documents or use the search function.
Categories always sorted by seq (sub-categories sorted within each category)
Documents sorted by SEQ in Ascending Order within category
Documents sorted by SEQ in Ascending Order within category
Office Warehouse Building - 85 Sovran Drive4 documents
Legal Notice1 document
- Public Hearing: 85 Sovran Drive Planning Board Public Hearing (Preliminary & Final)
Videos2 documents
- Thursday, April 28, 2022 Planning Board Work Session
- Thursday, August 13, 2020 Planning Board Public Hearing
