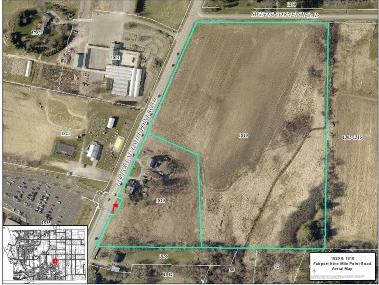
Status:
ApprovedApplication:
22P-0003 and 22Z-0033SBL Number:
125.01-1-25.1 & 125.01-1-25.2Application description: Planning Board (Approved on July 14, 2022)
On behalf of Penfield Heights, LLC, SWBR is submitting this application to the Town Planning Board for Preliminary/Final Subdivision (administrative lot line adjustment TBD) and Preliminary/Final Site Plan Approval, to be heard at the February 10th, 2022 meeting of the Town Planning Board. The project owner and design team appeared at the December 9th, 2021 Planning Board meeting to present several updates to the projects plans that were originally submitted in February of this year. As a reminder, the proposed project includes two parcels; the entire parcel of 1820Fairport Nine-Mile Point Rd (4.95 acres) (Tax #125.01-01-25.1) and a portion of 1810 Fairport Nine-Mile Point Road (1.681 acres) (Tax #125.01-01-25.2). The entire parcel size of 1810 Fairport Nine-Mile Point Road is 19.86 acres. The 1820 site is located directly opposite the Penfield Square project and the YMCA facility. There is an existing traffic signal to access the site. The site includes an existing single family home structure, barn structures (2) and several outbuildings (garage, storage sheds, etc.). These structures are all located close to Fairport Nine-Mile Point Road (NYS Route 250) just north of the signalized intersection. As addressed below, we have worked diligently to make modifications and submit plans for the proposed development of a mixed-use project which satisfies the applicable considerations in the Town Code including the principles for development in the MUD zoning, which resolve the issues raised by the Board in the previously denied application, and which incorporate feedback from the Planning Board and Town staff offered in advance of this submission.
Application description: Zoning Board of Appeals (Approved on May 19, 2022)
This matter is being presented to the ZBA for an area variance. The Town Code (250-5.12 (I) refers to Table 6.1 of the Mixed-Use Manual. With regard to building height, the manual states that the 'height shall be measured from grade to the highest point of the building' - One of the buildings (D) includes a portion of the building which exceeds the fifty-five (55') height requirement. This site existing topography falls more than twenty feet vertically from Rt. 250 easterly. The buildings has been stated to be arranged to work with the change in topography. The portion that exceeds the height is measured from proposed grade to the highest point from the rear of the building.

Document Center
The Document Center provides easy access to public documents. Click on one of the categories below to see related documents or use the search function.
Categories always sorted by seq (sub-categories sorted within each category)
Documents sorted by SEQ in Ascending Order within category
Documents sorted by SEQ in Ascending Order within category
Penfield Heights (2022) (Documents and Videos)18 documents
Application(s) (Approved)2 documents
- 1810 and 1820 Fairport Nine Mile Point Road Zoning Board, 22Z-033 (Area Variance)
- 1810 and 1820 Fairport Nine Mile Point Road Planning Board, 22P-003 (Preliminary and Final)
Legal Notice(s)2 documents
- 1810 and 1820 Fairport Nine Mile Point Road - Public Hearing (Area Variance) Zoning Board of Appeals - May 19, 2022
- 1810 and 1820 Fairport Nine Mile Point Road - Public Hearing (Preliminary & Final) Planning Board - February 10, 2022
Video Link(s)14 documents
- Thursday, August 11, 2022 Planning Board Work Session
- Thursday, July 14, 2022 Planning Board Work Session
- Thursday, June 23, 2022 Planning Board Work Session
- Thursday, June 9, 2022 Planning Board Work Session
- Thursday, May 26, 2022 Planning Board Work Session
- Thursday, May 19, 2022 Zoning Board of Appeals Public Hearing
- Thursday, May 12, 2022 (Part 2) Planning Board Work Session
- Thursday, May 12, 2022 (Part 1) Planning Board Work Session
- Thursday, April 28, 2022 Planning Board Work Session
- Thursday, April 14, 2022 Planning Board Work Session
- Thursday, March 24, 2022 Planning Board Work Session
- Thursday, March 10, 2022 Public Hearing: Preliminary and Final
- Thursday, February 24, 2022 Planning Board Work Session
- Thursday, February 10, 2022 Public Hearing: Preliminary and Final
Penfield Heights (2021) (Documents and Videos)8 documents
Application(s) (DENIED in August 2021)1 document
- 1810 and 1820 Fairport Nine Mile Point Road Planning Board, 21P-0018 (Denied by the board on August 12, 2021)
Legal Notice(s)2 documents
- 1810 and 1820 Fairport Nine Mile Point Road - Public Hearing Planning Board - June 10, 2022 (Preliminary and Final)
- 1810 and 1820 Fairport Nine Mile Point Road - Public Hearing Planning Board - March 11, 2021 (Sketch Plan)
Video(s)5 documents
- Thursday, December 9, 2021 Planning Board Work Session - Informal Discussion with the Board
- Thursday, August 12, 2021 Planning Board Work Session
- Thursday, June 10, 2021 Planning Board Work Session - Preliminary and Final
- Thursday, March 25, 2021 Planning Board Work Session - Sketch Plan
- Thursday, March 11, 2021 Planning Board Public Hearing - Sketch Plan
